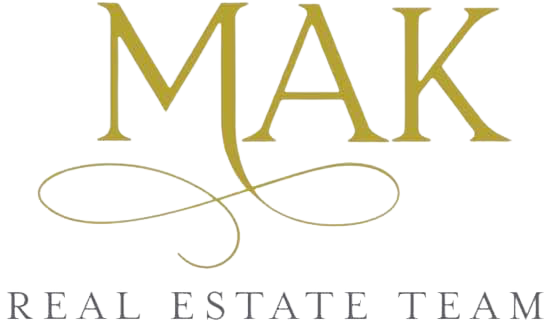Listing provided courtesy of: KW Empower.
1129 Duncan Ave
Yeadon, PA 19050-
Est. Payment/ mo
Charming 4-Bedroom, 2-Bath Brick & Stone Cape Cod on One of Yeadonâs Most Beautiful Streets!
Welcome to 1129 Duncan Avenue, Yeadon, PA 19050âa classic Cape Cod-style single-family home built in 1945. Nestled on a 0.11-acre lot, this well-maintained brick and stone residence offers approximately 1,237 square feet of comfortable living space and outstanding curb appeal. Step onto the inviting front patio and enter a spacious living room that flows into a formal dining room, perfect for entertaining. The main level features two generously sized bedrooms and a full bath. Upstairs, you'll find two additional bedrooms along with ample storage. The full finished basement adds versatile living space, including a cozy family room, an additional full bathroom, and a dedicated laundry area. Step outside to a lovely rear yard, ideal for relaxing or hosting guests. A one-car garage and paved driveway offer convenient off-street parking. This home combines classic charm with modern comfortâschedule your private tour today! We have received multiple offers. The seller is requesting all buyers to submit their best and final offers by 9:00 PM on May 12, 2025.
Listing provided courtesy of: KW Empower.
PROPERTY DETAILS
- Price $224,900
- Price / Sq Ft $182
- Beds 4
- Baths 2
- Bldg/Unit Size (Sq Ft) 1,237
- Land/Lot Size (Sq Ft) 4,792
- Property Type Residential
- Floors / Stories 1
- Year Built 1945
- MLS Number PADE2090270
- Days on Market 5
TAXES & HOA
- Annual Taxes (USD) $4,954
DISCLAIMERS, ANCILLARY INFO, DISCLOSURES & OTHER LEGAL STUFF
Listing provided courtesy of: KW Empower. The information included in this listing is provided exclusively for consumers’ personal, non-commercial use and may not be used for any purpose other than to identify prospective properties consumers may be interested in purchasing. The information on each listing is furnished by the owner and deemed reliable to the best of his/her knowledge, but should be verified by the purchaser. BRIGHT MLS assumes no responsibility for typographical errors, misprints or misinformation. This property is offered without respect to any protected classes in accordance with the law. Some real estate firms do not participate in IDX and their listings do not appear on this website. Some properties listed with participating firms do not appear on this website at the request of the seller. Information is deemed reliable but not guaranteed. © 2025 by BRIGHT MLS. All rights reserved. Listing last updated on 05/13/2025 14:27:07




 By submitting information, I am providing my express written consent to be contacted by representatives of this website through a live agent, artificial or prerecorded voice, and automated SMS text at my residential or cellular number, dialed manually or by autodialer, by email, and mail.
By submitting information, I am providing my express written consent to be contacted by representatives of this website through a live agent, artificial or prerecorded voice, and automated SMS text at my residential or cellular number, dialed manually or by autodialer, by email, and mail.
