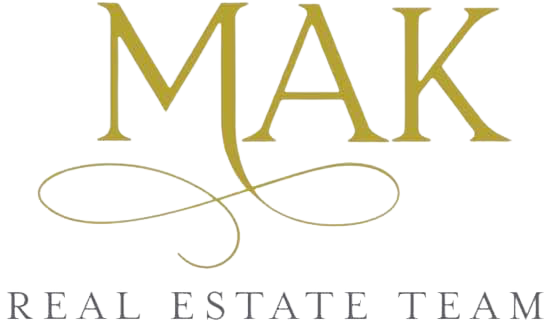Listing provided courtesy of: Milia Team Realty.
1306 Edgehill Road
Darby, PA 19023-
Est. Payment/ mo
Welcome to 1306 Edgehill Rd, a beautifully updated interior row home nestled in the sought-after
Lansdowne Park section of Darby. This 3-bedroom, 1-bathroom gem offers a perfect blend of modern
updates and classic charm, making it an ideal choice for first-time buyers or anyone seeking comfortable
living. Step inside to discover gleaming hardwood floors that flow throughout the main and upper levels.
Freshly painted in neutral tones, the home is bright and inviting, ready for you to make it your own. The
updated kitchen features durable tile flooring, white cabinetry, white subway tile backsplash and
stainless steel appliances, including a gas stove. microwave, dishwasher and refrigeratorâthe perfect place to prepar your favorite meals. The remodeled bathroom boasts a new tub with a stylish tile surround and a tiled floor, offering a spa-like retreat. Replacement windows throughout the home provide energy efficiency and added comfort. Enjoy the outdoors on the front patio and front yard, ideal for relaxing. A
driveway offers convenient one-car parking out back. Additional highlights include washer/dryer hookups, a utility tub in the basement, and forced-air gas heating. Don't miss your opportunity to own this move-inready home. Schedule your tour today! One of the owners is a licensed real estate salesperson in the state of Pennsylvania.
Listing provided courtesy of: Milia Team Realty.
PROPERTY DETAILS
- Price $200,000
- Price / Sq Ft $179
- Beds 3
- Baths 1
- Bldg/Unit Size (Sq Ft) 1,120
- Land/Lot Size (Sq Ft) 1,742
- Property Type Residential
- Floors / Stories 2
- Year Built 1950
- MLS Number PADE2088790
- Days on Market 17
TAXES & HOA
- Annual Taxes (USD) $3,046
DISCLAIMERS, ANCILLARY INFO, DISCLOSURES & OTHER LEGAL STUFF
Listing provided courtesy of: Milia Team Realty. The information included in this listing is provided exclusively for consumers’ personal, non-commercial use and may not be used for any purpose other than to identify prospective properties consumers may be interested in purchasing. The information on each listing is furnished by the owner and deemed reliable to the best of his/her knowledge, but should be verified by the purchaser. BRIGHT MLS assumes no responsibility for typographical errors, misprints or misinformation. This property is offered without respect to any protected classes in accordance with the law. Some real estate firms do not participate in IDX and their listings do not appear on this website. Some properties listed with participating firms do not appear on this website at the request of the seller. Information is deemed reliable but not guaranteed. © 2025 by BRIGHT MLS. All rights reserved. Listing last updated on 05/15/2025 14:28:14




 By submitting information, I am providing my express written consent to be contacted by representatives of this website through a live agent, artificial or prerecorded voice, and automated SMS text at my residential or cellular number, dialed manually or by autodialer, by email, and mail.
By submitting information, I am providing my express written consent to be contacted by representatives of this website through a live agent, artificial or prerecorded voice, and automated SMS text at my residential or cellular number, dialed manually or by autodialer, by email, and mail.
