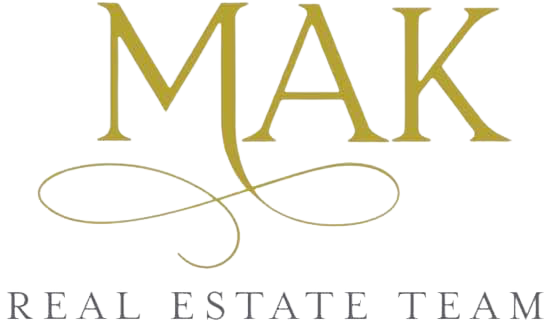Listing provided courtesy of: Compass Pennsylvania, LLC.
2704 Cecil B Moore Avenue
Philadelphia, PA 19121-
Est. Payment/ mo
This beautifully updated 4-bedroom, 2-bathroom home seamlessly combines modern convenience with timeless charm. Upon entering, youâll be greeted by a spacious living area highlighted by stunning exposed brick, adding warmth and character to the space. The open-concept peninsula kitchen is thoughtfully designed with a stainless steel appliance suite, sleek cabinetry, and ample counter space, making it perfect for both cooking and entertaining.
Adjacent to the kitchen, direct access to a private patio provides the perfect setting for outdoor dining, morning coffee, or simply unwinding.
The fully finished basement expands the homeâs versatility, offering additional living space along with a dedicated laundry area. This space can be transformed to fit your needs, whether as a home office, gym, or media room.
Upstairs, sunlit bedrooms provide generous storage and a comfortable retreat. Throughout the home, gleaming hardwood floors enhance the aesthetic, while central air ensures comfort in every season.
Don't miss out on this incredible opportunityâschedule your showing today!
Listing provided courtesy of: Compass Pennsylvania, LLC.
PROPERTY DETAILS
- Price $249,900
- Price / Sq Ft $240
- Beds 4
- Baths 2
- Bldg/Unit Size (Sq Ft) 1,040
- Land/Lot Size (Sq Ft) 871
- Property Type Residential
- Floors / Stories 2
- Year Built 1915
- MLS Number PAPH2468548
- Days on Market 1
TAXES & HOA
- Annual Taxes (USD) $1,012
DISCLAIMERS, ANCILLARY INFO, DISCLOSURES & OTHER LEGAL STUFF
Listing provided courtesy of: Compass Pennsylvania, LLC. The information included in this listing is provided exclusively for consumers’ personal, non-commercial use and may not be used for any purpose other than to identify prospective properties consumers may be interested in purchasing. The information on each listing is furnished by the owner and deemed reliable to the best of his/her knowledge, but should be verified by the purchaser. BRIGHT MLS assumes no responsibility for typographical errors, misprints or misinformation. This property is offered without respect to any protected classes in accordance with the law. Some real estate firms do not participate in IDX and their listings do not appear on this website. Some properties listed with participating firms do not appear on this website at the request of the seller. Information is deemed reliable but not guaranteed. © 2025 by BRIGHT MLS. All rights reserved. Listing last updated on 05/19/2025 12:00:52




 By submitting information, I am providing my express written consent to be contacted by representatives of this website through a live agent, artificial or prerecorded voice, and automated SMS text at my residential or cellular number, dialed manually or by autodialer, by email, and mail.
By submitting information, I am providing my express written consent to be contacted by representatives of this website through a live agent, artificial or prerecorded voice, and automated SMS text at my residential or cellular number, dialed manually or by autodialer, by email, and mail.
