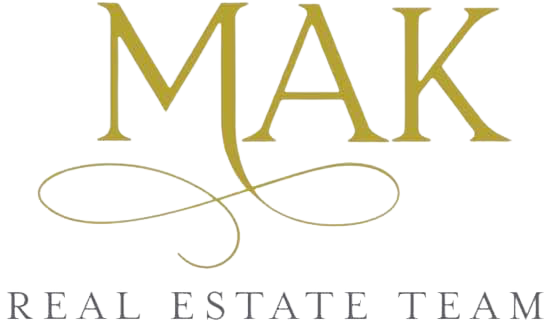Listing provided courtesy of: Elfant Wissahickon Realtors.
3428 W Westmoreland Street
Philadelphia, PA 19129-
Est. Payment/ mo
FINANCING OFFER FROM GARDEN STATE HOME LOANS - This community qualifies for special financing from Garden State Home Loans with terms that include interest rates as low as 5.75%, down payments as low as 3% down, and NO private mortgage insurance. In addition, this offer includes a 3% seller's assist, no income limits to qualify and can be combined with other eligible home buying programs and grants. And lastly, first-time homebuyers in the community would be eligible to receive an extra $6,000 towards closing costs.
Welcome to Paradise Peak Townhomes â an exclusive collection of 24 new construction townhomes tucked-away near East Falls in the Paradise neighborhood. Come home to your brand new home with 3 spacious bedrooms and 2.5 stylish bathrooms with a thoughtfully crafted layout that maximizes both space and functionality. Plus, enjoy incredible peace of mind with a 10-year tax abatement and a 1-year builder warranty included.
Located just steps from the Schuylkill River and Fairmount Park, Paradise Peak puts you at the edge of nature without sacrificing convenience. Take a scenic 4-minute stroll to Laurel Hill Cemetery, where you can enjoy panoramic river views, or hop on your bike for an easy ride along the Schuylkill River Trail. When you're ready to refuel, grab a coffee and a mouthwatering ham-and-cheese croissant at Thunder Mug Café. And for dinner? Explore the vibrant culinary scene in East Falls with favorites like In Riva, Le Bus, and Fiorinoâa hidden Italian gem that will steal your heart.
With easy access to Center City, Route 1, and I-76, Paradise Peak offers the perfect balance of modern amenities and serene surroundings. Donât miss your chance to make one of these stunning townhomes yoursâparadise is waiting!
**Photos are of other units in the development. The finishes are accurate but the layout in the photographs are not. Please see uploaded floor plans.
**These properties qualify as PUDs. An HOA fee of $75.00/mo will be due after the 12th property is sold. currently 5 properties are scheduled to close before the end of May 2025.
Listing provided courtesy of: Elfant Wissahickon Realtors.
ADDITIONAL MEDIA
PROPERTY DETAILS
- Price $440,000
- Price / Sq Ft $206
- Beds 3
- Baths 3
- Bldg/Unit Size (Sq Ft) 2,138
- Land/Lot Size (Sq Ft) 436
- Property Type Residential
- Floors / Stories 4
- Year Built 2023
- MLS Number PAPH2442092
- Days on Market 41
TAXES & HOA
- Annual Taxes (USD) $354
DISCLAIMERS, ANCILLARY INFO, DISCLOSURES & OTHER LEGAL STUFF
Listing provided courtesy of: Elfant Wissahickon Realtors. The information included in this listing is provided exclusively for consumers’ personal, non-commercial use and may not be used for any purpose other than to identify prospective properties consumers may be interested in purchasing. The information on each listing is furnished by the owner and deemed reliable to the best of his/her knowledge, but should be verified by the purchaser. BRIGHT MLS assumes no responsibility for typographical errors, misprints or misinformation. This property is offered without respect to any protected classes in accordance with the law. Some real estate firms do not participate in IDX and their listings do not appear on this website. Some properties listed with participating firms do not appear on this website at the request of the seller. Information is deemed reliable but not guaranteed. © 2025 by BRIGHT MLS. All rights reserved. Listing last updated on 05/19/2025 12:14:27





 By submitting information, I am providing my express written consent to be contacted by representatives of this website through a live agent, artificial or prerecorded voice, and automated SMS text at my residential or cellular number, dialed manually or by autodialer, by email, and mail.
By submitting information, I am providing my express written consent to be contacted by representatives of this website through a live agent, artificial or prerecorded voice, and automated SMS text at my residential or cellular number, dialed manually or by autodialer, by email, and mail.
