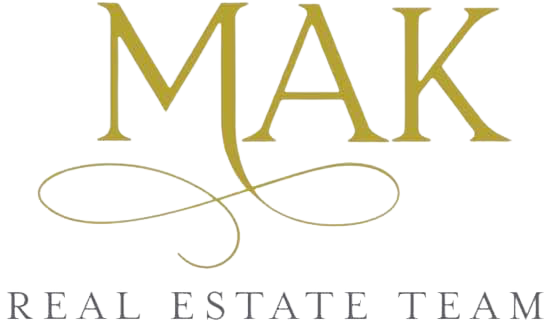Listing provided courtesy of: Keller Williams Real Estate - West Chester.
3455 W Penn Street
Philadelphia, PA 19129-
Est. Payment/ mo
Welcome to 3455 West Penn Street, located in the Tudor East Falls Historic District. This section of West Penn Street was built in 1943 and is reminiscent of a charming lane in England with its walkable tree lined streets. This Cotswold architecture is a subtype of the Tudor Revival house style made popular in the Cotswold Hills in Southwest England and characterized by brick fronts, tall gables, steeply pitched roofs, and stone ornamentation around windows and doors. This rare 2 bedroom, 1 bath home, built in 1943 is a gem, loaded with architectural character yet updated to suit today's lifestyle, including a renovated bathroom, updated kitchen, a deck off the back with an elevated design and a walkout basement ready for finishing. Enter the property through the original front slate patio decorated with special plantings. Open the incredible arched front door and step into history. The main floor includes a spacious living room and dining room with beautiful original hardwood floors leading to an updated kitchen with good lighting and a full set of appliances. Neutral designer paint colors throughout and original built-in shelving in the living room. The second floor offers two good sized bedrooms, each with two closets, and windows allowing for plenty of light. The bathroom was thoughtfully updated keeping the original period look with a tub, walk-in shower, a pedestool sink, subway tile, and a skylight. The lower level is a wonderful space for an office or playroom and includes storage closet space, laundry, and a utility room with lots of storage space. The lower level is at ground level in the rear of the house with windows and a door that open to the rear patio under the deck. This home is truly special and has been meticulously maintained and updated, with careful consideration for the character of the home. In 2009, the community of East Falls designated the three blocks of Midvale Avenue, W. Penn Street and W. Queen Lane as the Tudor East Falls Historic District. These homes were developed from 1925 to 1943 by developer Michael J. McCrudden. All 210 houses are designed in a Tudor Revival style and their distinctive design with front patios, quaint tree lined streets, all contributing to the transformation of the neighborhood a long time ago from an industrial village to a historic suburb. Schedule a showing today and experience the charm and comfort it has to offer!
The location is fabulous, close to the train, bus, the local library, Jefferson's campus, and minutes to Kelly Drive, Fairmount Park, the Art Museum circle and center city Philadelphia.
Listing provided courtesy of: Keller Williams Real Estate - West Chester.
PROPERTY DETAILS
- Price $379,000
- Price / Sq Ft $296
- Beds 2
- Baths 1
- Bldg/Unit Size (Sq Ft) 1,280
- Land/Lot Size (Sq Ft) 871
- Property Type Residential
- Floors / Stories 2
- Year Built 1943
- MLS Number PAPH2483518
TAXES & HOA
- Annual Taxes (USD) $4,881
DISCLAIMERS, ANCILLARY INFO, DISCLOSURES & OTHER LEGAL STUFF
Listing provided courtesy of: Keller Williams Real Estate - West Chester. The information included in this listing is provided exclusively for consumers’ personal, non-commercial use and may not be used for any purpose other than to identify prospective properties consumers may be interested in purchasing. The information on each listing is furnished by the owner and deemed reliable to the best of his/her knowledge, but should be verified by the purchaser. BRIGHT MLS assumes no responsibility for typographical errors, misprints or misinformation. This property is offered without respect to any protected classes in accordance with the law. Some real estate firms do not participate in IDX and their listings do not appear on this website. Some properties listed with participating firms do not appear on this website at the request of the seller. Information is deemed reliable but not guaranteed. © 2025 by BRIGHT MLS. All rights reserved. Listing last updated on 05/16/2025 10:10:46




 By submitting information, I am providing my express written consent to be contacted by representatives of this website through a live agent, artificial or prerecorded voice, and automated SMS text at my residential or cellular number, dialed manually or by autodialer, by email, and mail.
By submitting information, I am providing my express written consent to be contacted by representatives of this website through a live agent, artificial or prerecorded voice, and automated SMS text at my residential or cellular number, dialed manually or by autodialer, by email, and mail.
